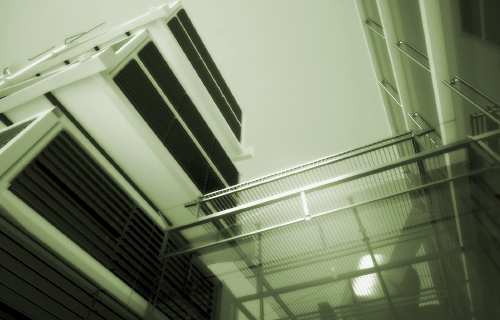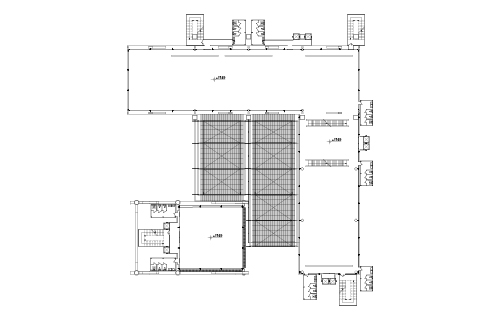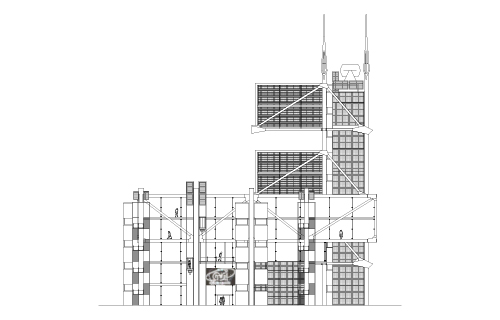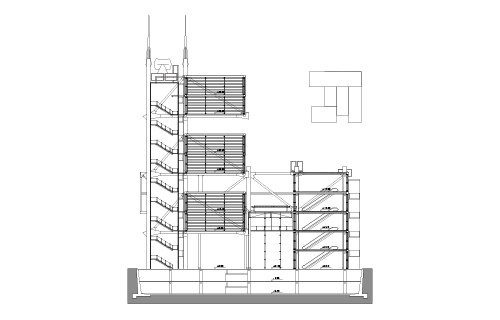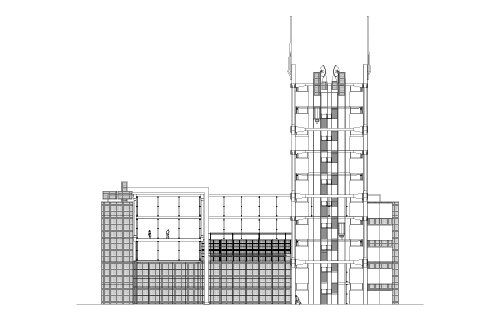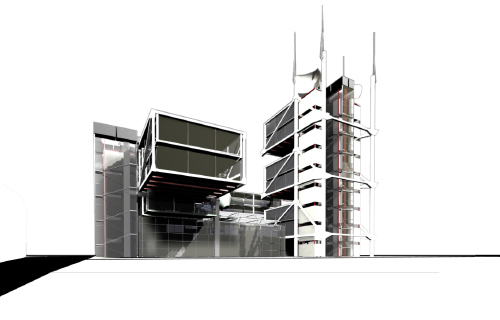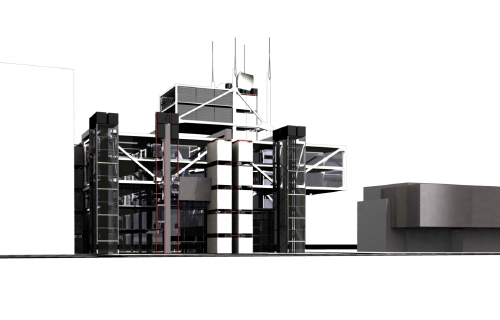ASI
The competition for the new A.S.I. headquarters required a flexible building for multiple purposes: from management offices and administration to laboratories and archives including some public spaces such as an exhibition hall, a conference and multimedia room and a cafe.
The tower is conceived as three brackets clamped to the stairs and service towers; every bracket holds two floors. Here a micro-pierced brise-soleil system provides appropriate darkening during the day.
Multimedia room and stairs towers use micro-pierced curtain-walls.
project: ASI [ita. space agency]
place: Rome - Italy
team: f. pedrini
program: 6400 sqm, offices
status: settled
year: 2003
