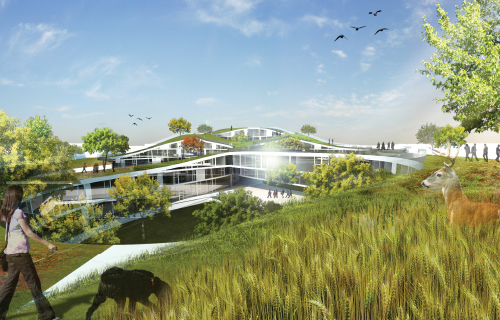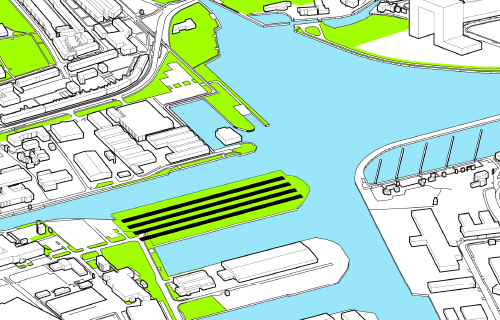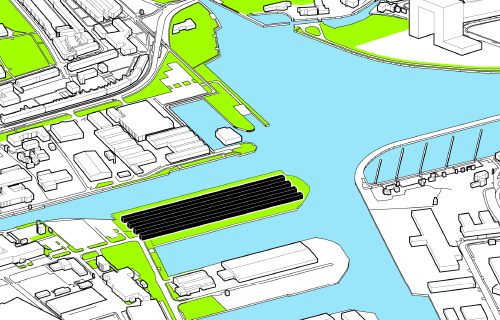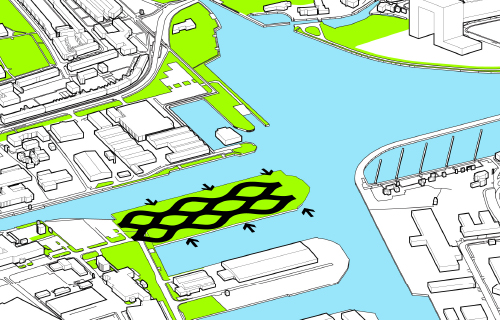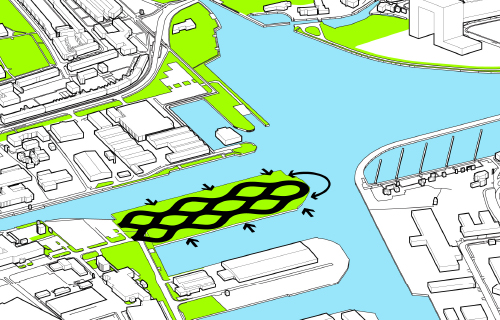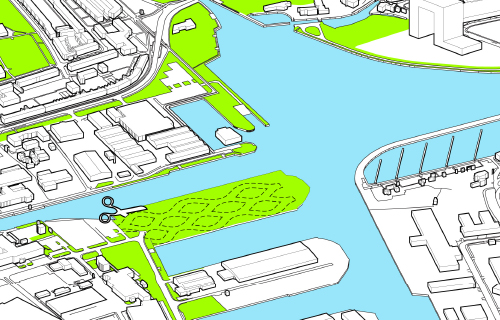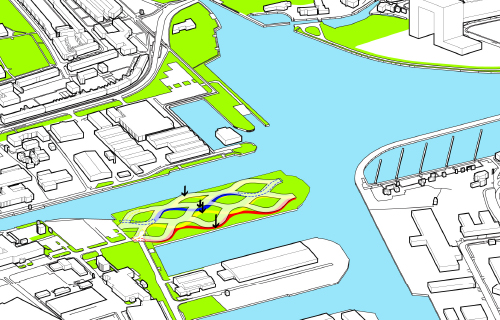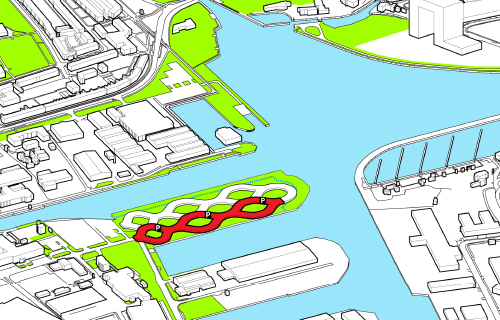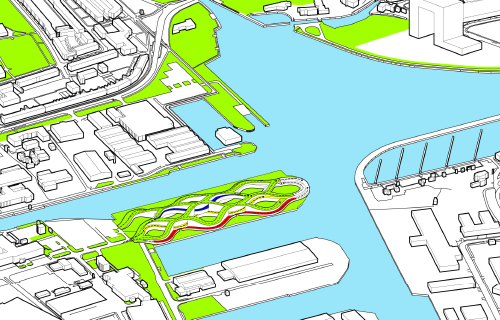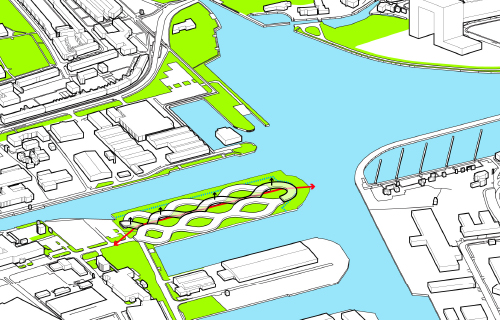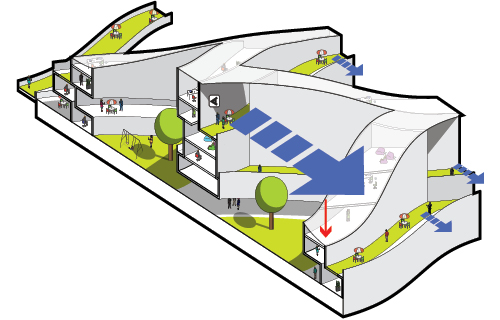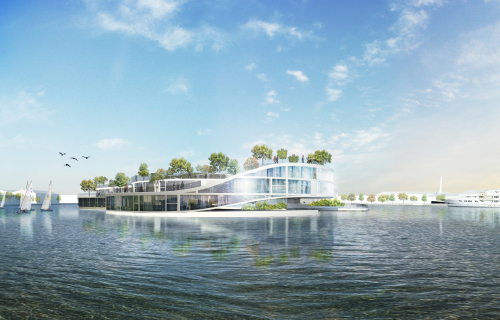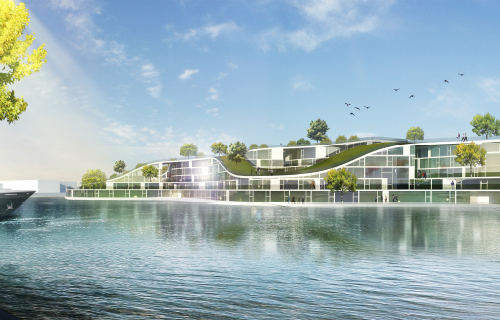The Weave
In late December we recieve a commission, from the city of Groningen in The Netherlands, to investigate a new housing typology: Intense Laagbouw (dense low-rise).
The autumn had been extremely hectic, so we compile the necessary documents in a new folder, label it DO NOT OPEN BEFORE JANUARY 1, 2009, and say goodbye to 2008.
Groningen is 5 hours and 2 trains connections from Brussels, the equivalent of going to Cairo.
Groningen has more in relation to northern Germany than Holland.
When we step out of the car in the middle of the city, the odor of a farm permeates one's being.
The project looks exciting: it is neither a commission nor a competition, but instead a study on new urban typologies and lifestyles.
40 international offices are invited to design 27 different sites.
The site is an exciting challenge, balancing between the cliché of waterscapes (it's Holland after all!) and industrial dock leftovers.
Residential, commercial, water-proximity, parking, and private yards: suburban sprawl mixed with urban sauce.
And some greenery: the possibility to enter your city apartment from your front-yard?
We start testing, we try density schemes, we fail many times... we get bored.
On a Sunday we decide to sit down and brainstorm: what do we like, what we don't understand, where we're going.
We like water.
We really do.
We fantasize about water flooding the pier, vague reminiscences of Venice, picturesque conditions of living. Or simply inevitability for a country below water level?
We start looking at flooding patterns, water ripples, sand ripples, weaves.
Blue foam exacerbates our obsession: we switch to white foam.
It's all interesting, but nothing is good.
Two of us go to Technical University Delft to meet the client's advisor, who teaches there.
Again at school, the same faces asleep, a project to present: is it a new form of nostalgia torture?
Professor DVG, an expert on Dutch suburbia, listens to our scenario story with educated interest.
Ponders our messy weave scheme with a mix of amusement, astonishment and skepticism.
He likes it, like nothing he's seen before (at least we take this to mean he likes it).
The program mandates typical continuous housing monotony, so we introduce vertical changes: up and down, strolling next to the water.
We find the right proportions, and 320 dwellings take shape ± each with a front yard, carport, maximized sun orientation, views towards the water and a continuous park.
It is dense suburbia in the shape of a green hill.
Everything fits, numbers are as requested.
FSI is close to spectacular.
Maybe we really did find a new typology?
We submit.
AG gives a lecture in Groningen the next day, including our recently submitted design.
They like it.
Really? Really.
There will be an exhibition in Groningen in one month.
They want a model, at 1:200.
They want a model 2 meters long.
We make space in the model room.
We glue, and cut and spray paint.
It looks impressive.
And familiar (is it a flat Shenzhen?).
A few hrs of sleep and we are back on the way to Holland, having rented the longest van to bring it to Groningen.
We didn't factor in Dutch traffic.
Two hours lost in the countryside near Amsterdam.
We almost crash into the city hall gate as we arrive.
In almost mandatory JDS automobile travel fashion, in our hurry to park, we get a parking ticket.
Triumphal entry: two wings of people, already at the gathering, looks at the monster of a model being installed as the proceedings start.
The accompanying dinner is not what we really want: we deserve the drinks.
(extract from JDS's architects Agenda - F. Pedrini, editing J. Seegers)
type: intense low-rise dwelling, typology study, mixed use
place: Groeningen, The Netherlands
team: jds
status: on going
year: 2009
© jds
