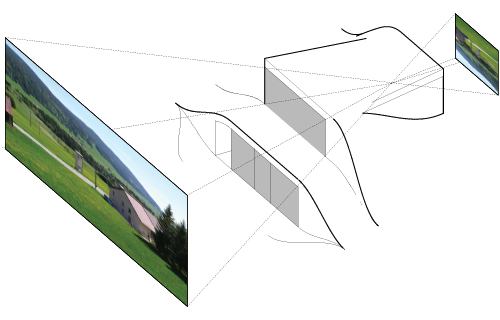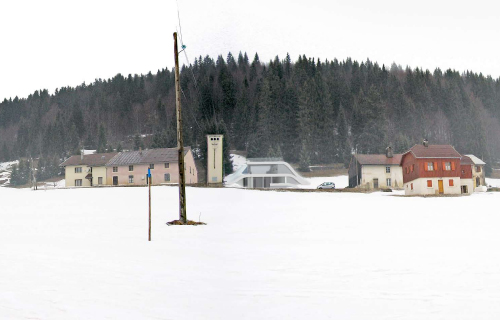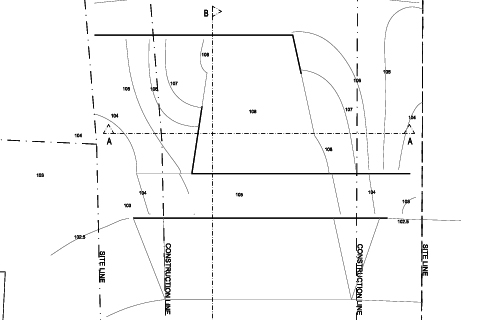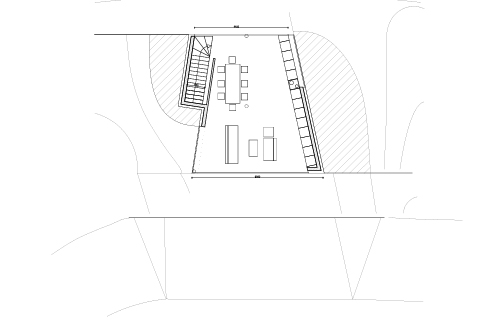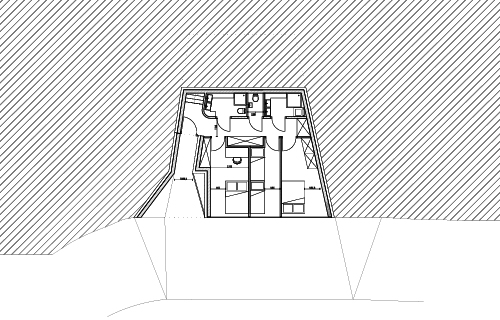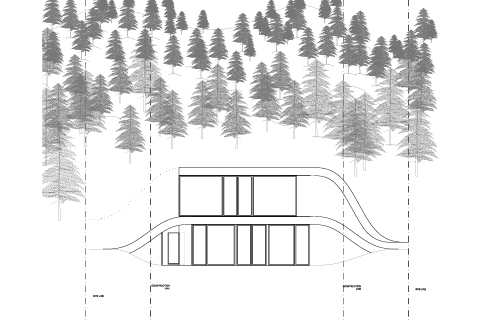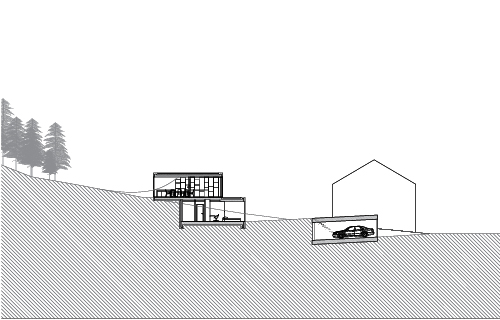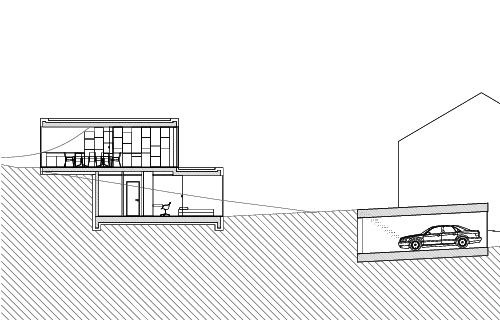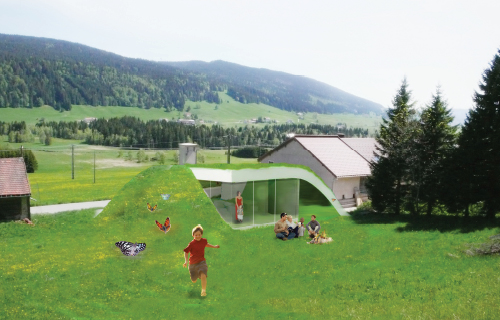J***
J***, Alps. A small house, in a little village. Two requests: feng-shui attention and maximum living space for a large family. The landscape is the one outstanding of the Alps. The valley is long and large, stretching from north-east to south-west. Once we reach the site, it is immediately clear that we have to maximize the view. With the mountains rapidly raising in the back of the house, it is natural to consider the house as gently countering the slope. In fact, the entire volume of the house squat in the ground raising as a soft bump in the landscape. The south east facade is then cut and peel, to expand the interior view as a gigantic camera capturing a 24hrs panorama. On the ground floor another peel happens in front of the rooms, to give protection and a garden to the house, while hosting a garage at the entrance of the site. The top floor instead continues the architectural promenade starting from the entrance, through the stairs to arrive in the big living space and to the intimate garden in the back.
type: house
place: confidential
team: jds
status: on going
year: 2007
© jds
