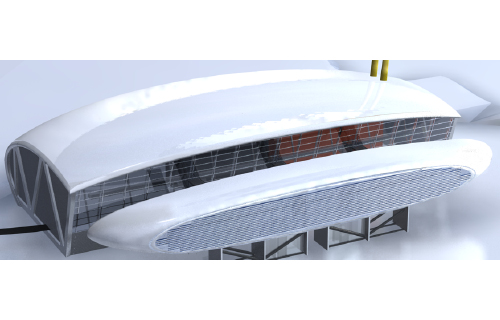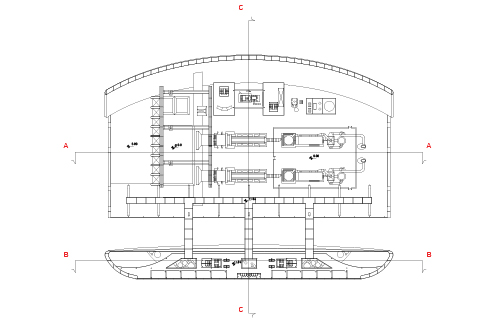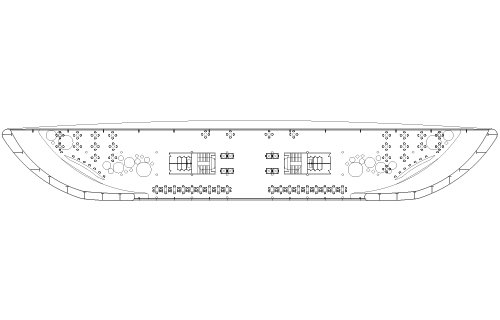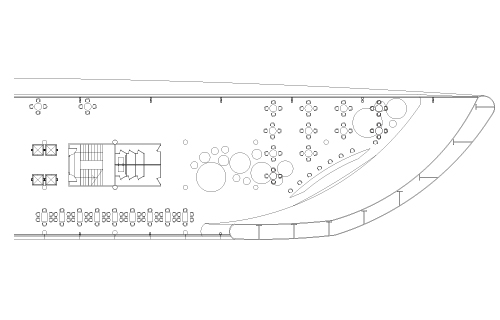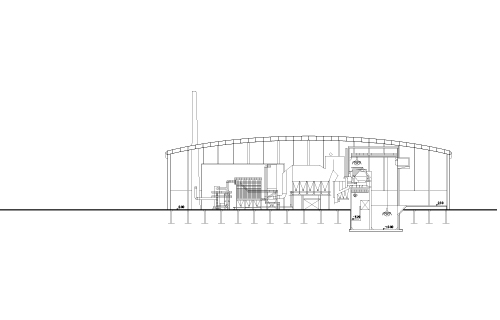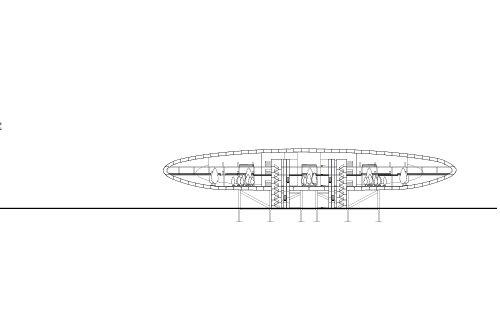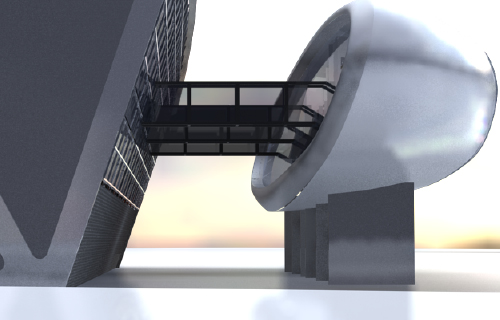Whitefire
The purpose of this project was to find an appropriate shelter for an incinerator. This kind of building is usually associated with something unsightly and the particular location (proximity to the historical city and to the Burgo paper factory designed by P. Nervi) made us think of a shape which could be suitable in that particular context. ?Besides the original program, we decided to add an office building for people working in the incinerator, and also for visitors. The office building and the incinerator are connected through two footbridges, and it's possible to see what happen in the incinerator through a glass wall. Materials that have been used include white coloured aluminium for roofs, steel for all structures and glass. The chimneys have been coloured yellow to be better recognizable from afar.
project: Whitefire
place: Mantova, Italy
team: f. pedrini, s. sandor
program: incinerator, offices
status: settled
year: 2004

