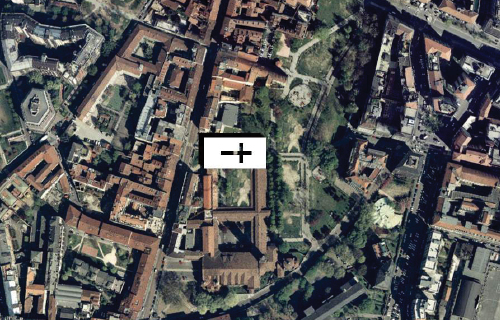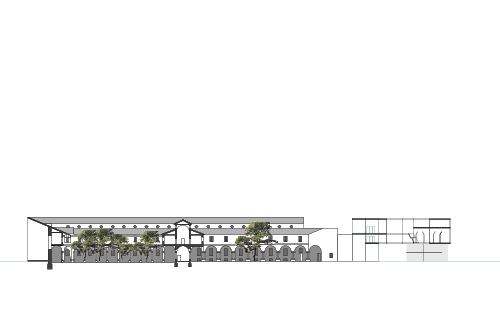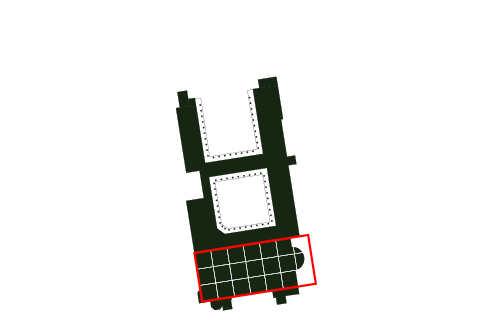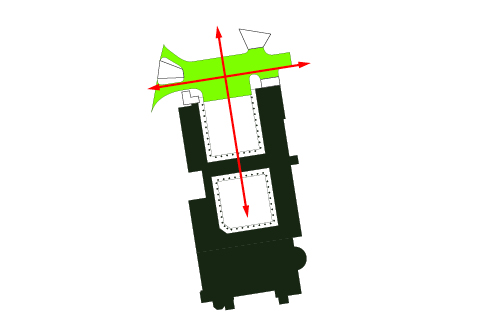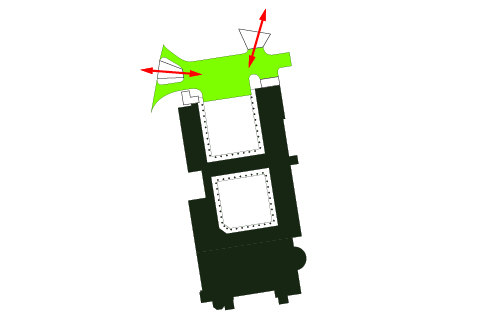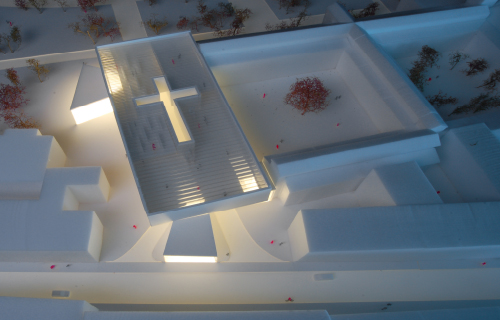MDM
The new addition to the old Sant'Eustorgio monument complex must be simple, welcoming and representative for a religious community. The roof of the structure is cut by a giant cross. First of all to allow direct sunlight into the new amendment to the Museum. Secondly, the light beams will be shaped by the cross, creating a ™cross of light? that will move across the museum building as the day passes by. This will define the proportions accordingly to the context for all the people walking by, crossing or working inside. Thirdly, the cross will naturally identify 4 sections of the building, in coherence with the programmatic outset for the addition. These four sections/spaces will be clearly identified and at the same time contain the flexibility needed to adjust an exhibition room or a conference room to a given display or to contain a massive seminar with visual and audio installations. By placing the foyer in the outer cross-area, it can contain a café, reception, bookstore as well as a number of additional necessary facilities that are not directly linked to the specific operations of the museum. In this way the new building will be open towards the site, cross-referencing the street and the park.
project: museum extension
place: Milan
team: f. pedrini and jds
status: settled
year: 2007
© jds

